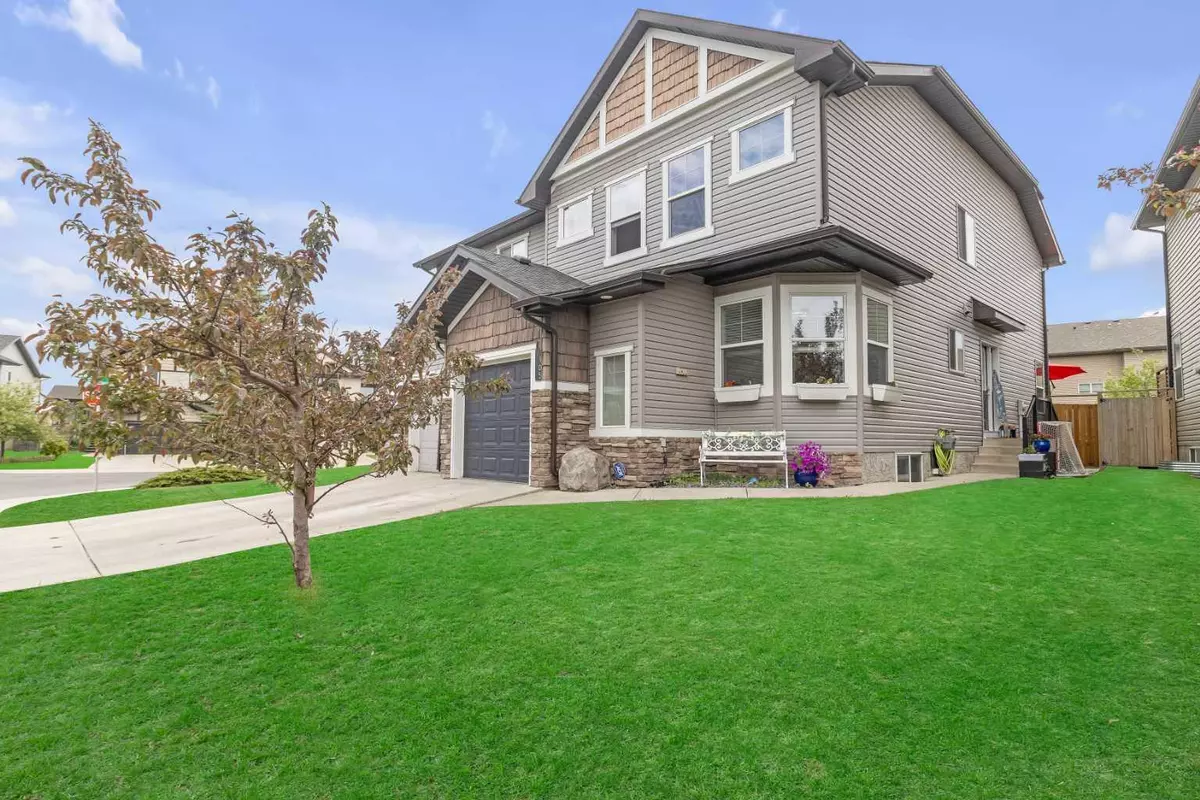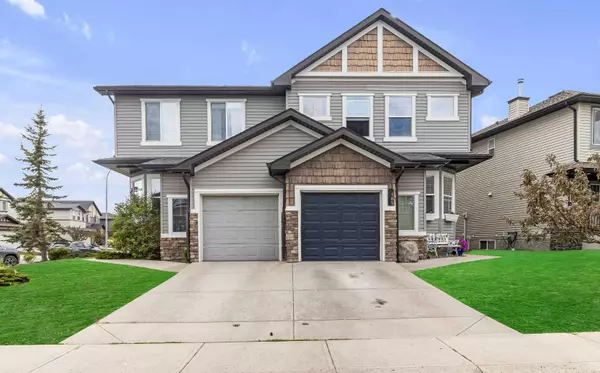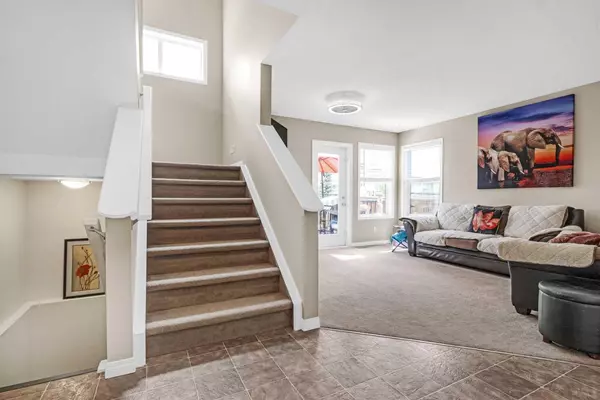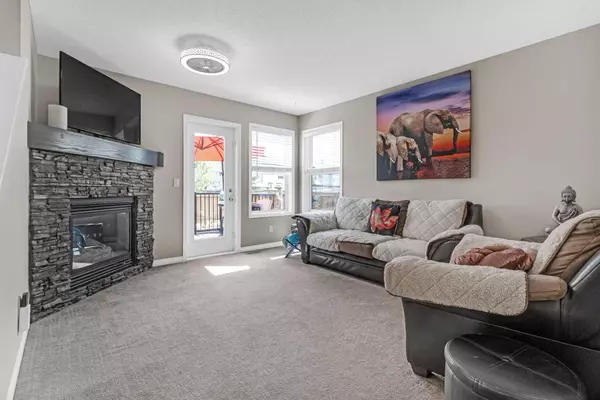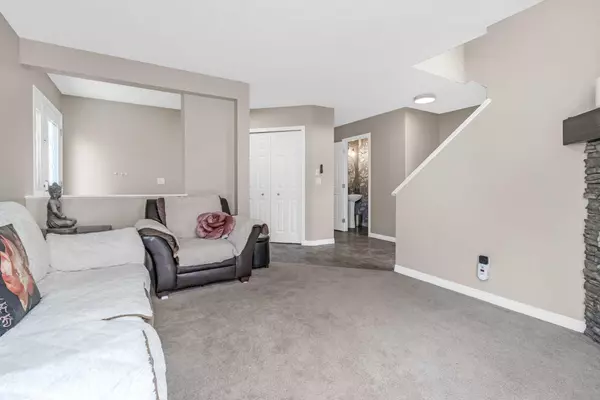$526,500
$539,900
2.5%For more information regarding the value of a property, please contact us for a free consultation.
3 Beds
4 Baths
1,754 SqFt
SOLD DATE : 06/26/2024
Key Details
Sold Price $526,500
Property Type Single Family Home
Sub Type Semi Detached (Half Duplex)
Listing Status Sold
Purchase Type For Sale
Square Footage 1,754 sqft
Price per Sqft $300
Subdivision Luxstone
MLS® Listing ID A2140003
Sold Date 06/26/24
Style 2 Storey,Side by Side
Bedrooms 3
Full Baths 3
Half Baths 1
Originating Board Calgary
Year Built 2007
Annual Tax Amount $2,871
Tax Year 2024
Lot Size 2,907 Sqft
Acres 0.07
Property Description
Live in Luxstone. This lovely home has 3 generously size bedrooms with a massive ensuite and upstairs Laundry. The living room has a modern gas fireplace and walks out to a quaint South back yard with fabulous decking. Also on the main level is a spacious Kitchen with a breakfast bar and large area for dining. The basement of this home has been tastefully developed with a retreat like feel. Along with a large fourth bedroom is a micro kitchen, beautiful 4th bathroom, workspace and living-room. Perfect for house guests and so cozy you won't want to leave. To complete this charming property is a Single attached garage and driveway parking. Freshly painted in neutral colors. This is not to be missed.
Location
State AB
County Airdrie
Zoning R1
Direction N
Rooms
Other Rooms 1
Basement Finished, Full
Interior
Interior Features See Remarks
Heating Forced Air
Cooling None
Flooring Carpet, Linoleum
Fireplaces Number 1
Fireplaces Type Gas
Appliance Dishwasher, Electric Stove, Microwave Hood Fan, Refrigerator, Washer/Dryer
Laundry Upper Level
Exterior
Parking Features Single Garage Attached
Garage Spaces 1.0
Garage Description Single Garage Attached
Fence Fenced
Community Features Park
Roof Type Asphalt Shingle
Porch Deck
Lot Frontage 32.35
Total Parking Spaces 2
Building
Lot Description Back Yard
Foundation Poured Concrete
Architectural Style 2 Storey, Side by Side
Level or Stories Two
Structure Type Concrete
Others
Restrictions None Known
Tax ID 84584433
Ownership See Remarks
Read Less Info
Want to know what your home might be worth? Contact us for a FREE valuation!

Our team is ready to help you sell your home for the highest possible price ASAP

"My job is to find and attract mastery-based agents to the office, protect the culture, and make sure everyone is happy! "


